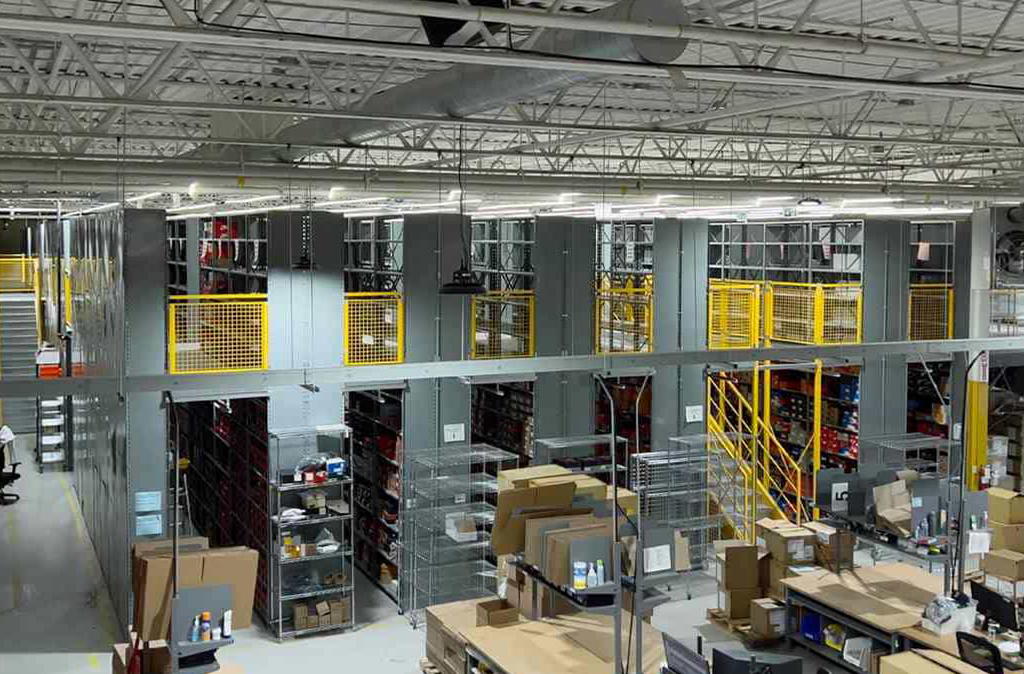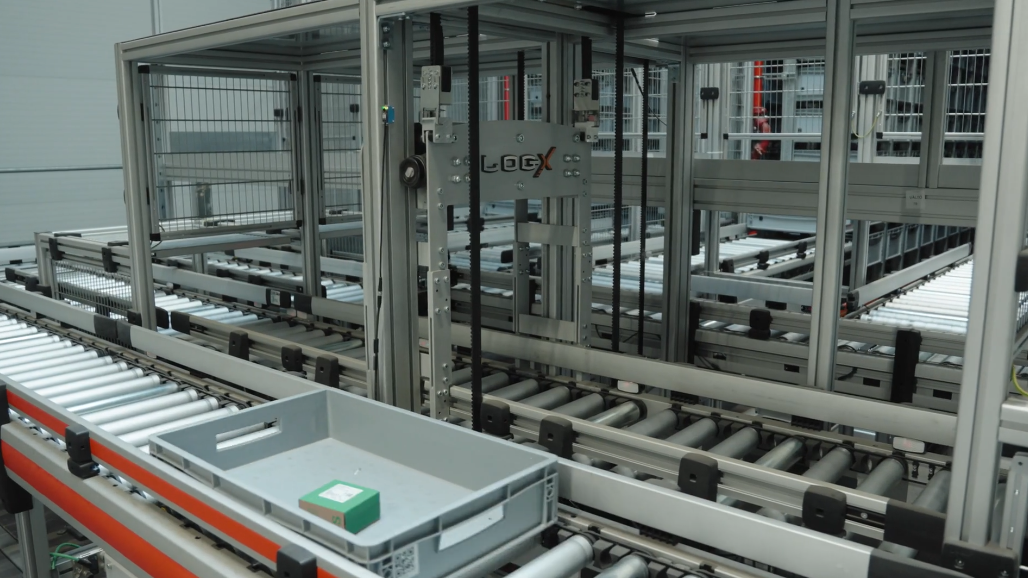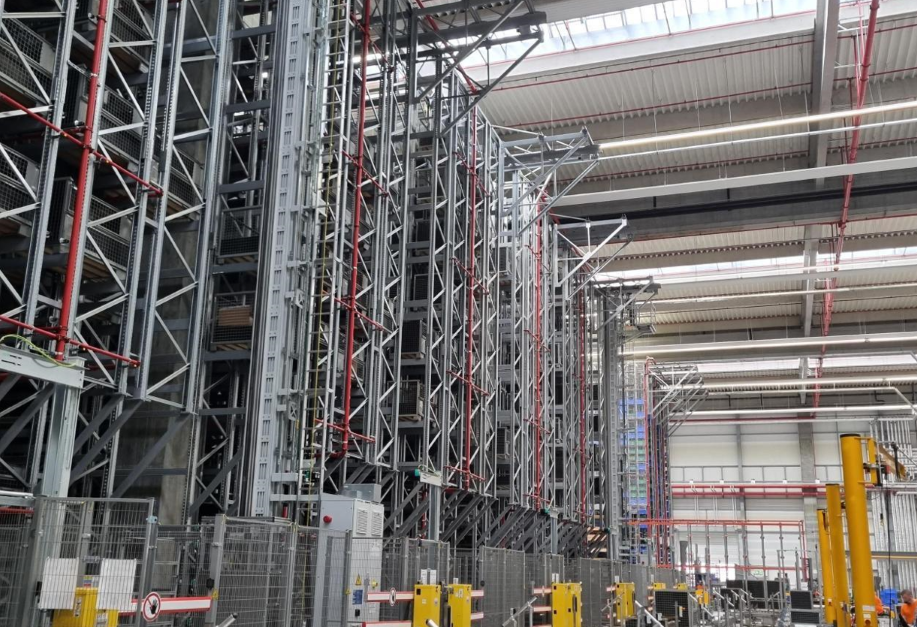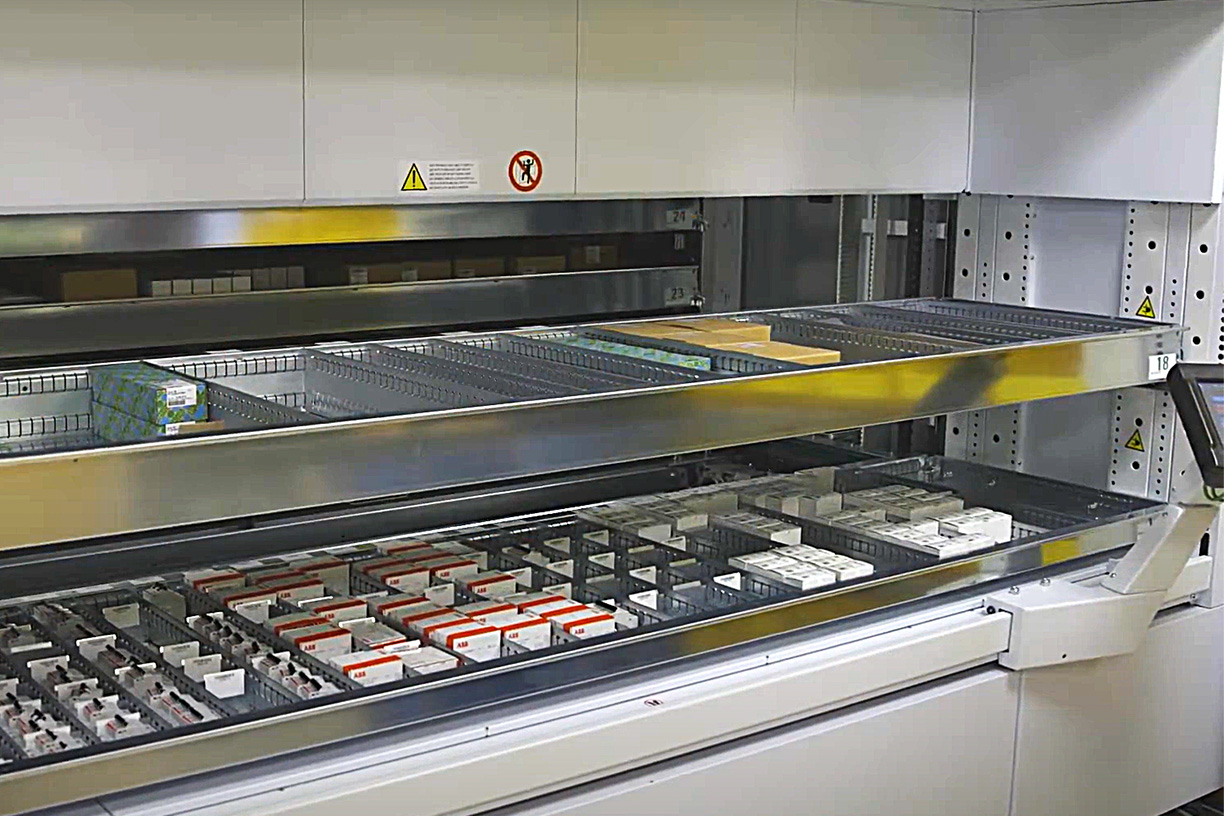At Greenspace Industrial, we understand that limited warehouse space can be a major roadblock to growth and efficiency. This is especially true for industries like sports apparel, where high inventory turnover demands innovative storage solutions. When a leading sports apparel company came to us struggling with their crowded warehouse, we provided the perfect answer: a multi-tier shelving system.
This solution transformed their operations by maximizing storage capacity, improving workflow, and enabling them to meet growing demand without expanding their warehouse footprint. Here’s how it all unfolded.
The Challenge: Managing Limited Space in an Apparel Warehouse
Growing Inventory, Shrinking Space
The sports apparel industry thrives on variety and volume. From seasonal trends to athletic essentials, warehouses must accommodate diverse products while ensuring quick access. For our client, this resulted in a cramped warehouse, where the influx of inventory outpaced storage capacity.
Operational Inefficiencies
The lack of organized storage led to delays in order processing, mismanaged inventory, and increased labor hours. Employees struggled to locate products quickly, impacting customer satisfaction and straining resources.
Expansion Wasn’t an Option
The company considered expanding its warehouse but found it impractical. High costs, extended timelines, and the disruption to operations made expansion a last resort. They needed an efficient, scalable solution within their existing space.
The Solution: Multi-Tier Shelving System
What Is a Multi-Tier Shelving System?
A multi-tier shelving system is a dynamic storage solution designed to make the most of vertical space. It involves creating multiple tiers of shelving, often with integrated pathways and staircases, allowing employees to access inventory on every level.
Tailored for Apparel Warehouses
This system works especially well for apparel warehouses, where products are lightweight but diverse in size and packaging. With clear categorization and easy access, it solves the challenges of disorganization and limited storage.
How We Implemented the Solution
Step 1: Assessing the Warehouse Layout
Our first step was to analyze the client’s warehouse. This involved understanding their inventory characteristics, storage patterns, and workflow requirements.
Step 2: Designing the Multi-Tier Shelving System
Using the insights gained, we designed a custom multi-tier shelving system that aligned with the warehouse’s dimensions and operational needs. Each tier was optimized for specific product categories to enhance efficiency.
Step 3: Phased Installation
The installation was carried out in phases to minimize disruption to ongoing operations. Our team worked closely with the client’s staff to ensure a seamless transition to the new system.
Immediate Results and Long-Term Benefits
Maximized Storage Capacity
The multi-tier shelving system effectively doubled the warehouse’s storage capacity. By utilizing vertical space, the client could store 60% more inventory without requiring additional square footage.
Improved Operational Flow
With clearly defined tiers and pathways, employees could locate and retrieve products quickly. This significantly reduced retrieval times and enhanced order fulfillment efficiency.
Cost-Effective Solution
Compared to the cost of expanding the warehouse, the multi-tier shelving system offered a budget-friendly alternative. It delivered long-term value by improving both storage and operations.
The Key Benefits of Multi-Tier Shelving Systems
Maximizing Space in Limited Warehouses
A multi-tier shelving system transforms how warehouses utilize space. Instead of relying solely on horizontal expansion, it taps into unused vertical space, making it an ideal solution for limited warehouse environments.
Enhancing Accessibility and Organization
With multiple tiers, each designated for specific inventory categories, this system brings order to chaos. It ensures products are easy to locate, reducing errors and saving time.
Boosting Employee Productivity
Simplified inventory access translates into smoother operations. Employees can focus on tasks that add value rather than wasting time searching for products.
Scalability for Future Growth
As companies expand, their requirements for storage also increase. Multi-tier shelving systems are easily scalable, allowing companies to add more tiers as inventory demands increase.
How Multi-Tier Shelving Outshines Traditional Storage
Traditional Racking Systems vs. Multi-Tier Shelving
While traditional racking systems provide basic storage, they fail to optimize vertical space. Multi-tier shelving systems, on the other hand, offer layers of storage that maximize capacity without consuming extra floor space.
Seamless Integration with Automation
For businesses investing in technology, multi-tier shelving systems can integrate with automated picking and inventory management tools, making them future-proof.
Cost Savings in the Long Run
By avoiding the need for costly warehouse expansion or relocation, businesses can redirect their resources toward growth initiatives.
Why Greenspace Industrial is the Right Partner
Leaders in Warehouse Automation in Canada
As a top-tier warehouse automation company in Canada, Greenspace Industrial is committed to providing solutions that drive efficiency and productivity.
Customized Solutions for Every Client
We believe that no two warehouses are alike. That’s why we design and implement storage systems that address each client’s unique challenges and goals.
Proven Success Stories
From sports apparel to e-commerce, our multi-tier shelving systems have transformed operations for businesses across industries.
A Closer Look at the Sports Apparel Transformation
Inventory Categorization for Maximum Efficiency
For the sports apparel client, we categorized inventory by type and demand frequency. Frequently accessed items were placed on lower tiers, while seasonal or less-accessed inventory was stored on higher tiers.
Streamlined Workflow
Pathways and staircases were strategically placed to ensure smooth movement between tiers. This layout minimized bottlenecks and enhanced overall workflow.
Scalability for Seasonal Peaks
The multi-tier shelving system allowed the client to scale up during peak seasons without any additional investment in infrastructure.
Conclusion: Unlocking the Full Potential of Your Warehouse
The multi-tier shelving system was a turning point for our client, transforming their overcrowded warehouse into a streamlined, efficient operation. This innovative solution not only solved their immediate storage challenges but also set them up for long-term growth.
At Greenspace Industrial, we take pride in helping businesses overcome the hurdles of limited warehouse space. Whether you’re managing an apparel warehouse storage facility or any other type of inventory, we’re here to provide tailored solutions that maximize efficiency and minimize costs.
Are you ready to revolutionize your warehouse operations? Let’s build a system that works as hard as your business does.




